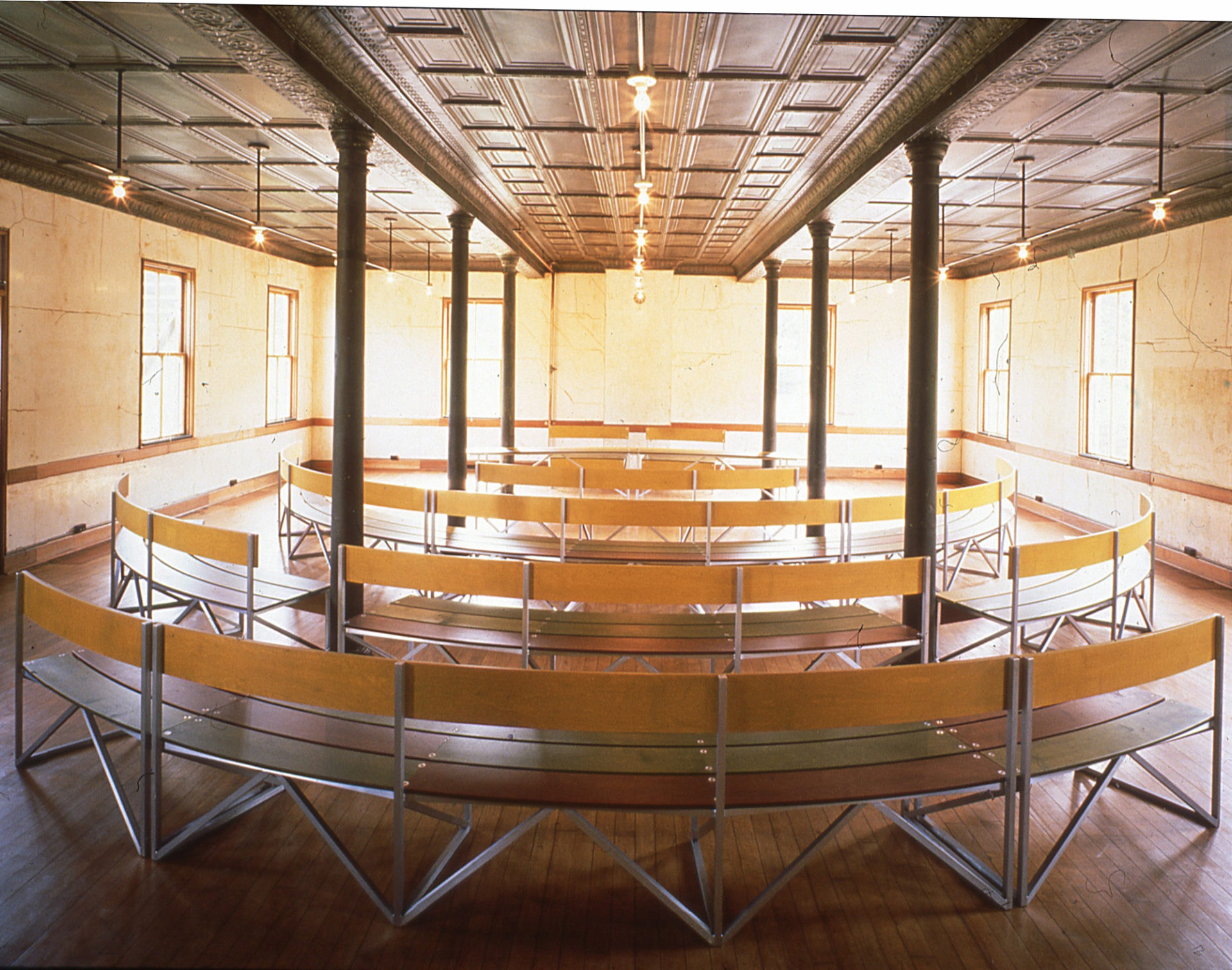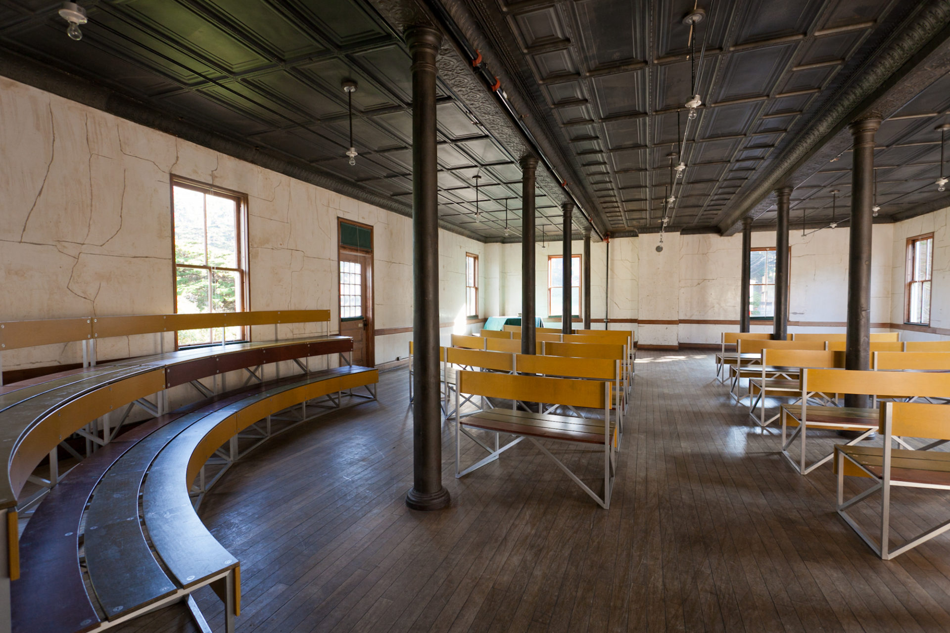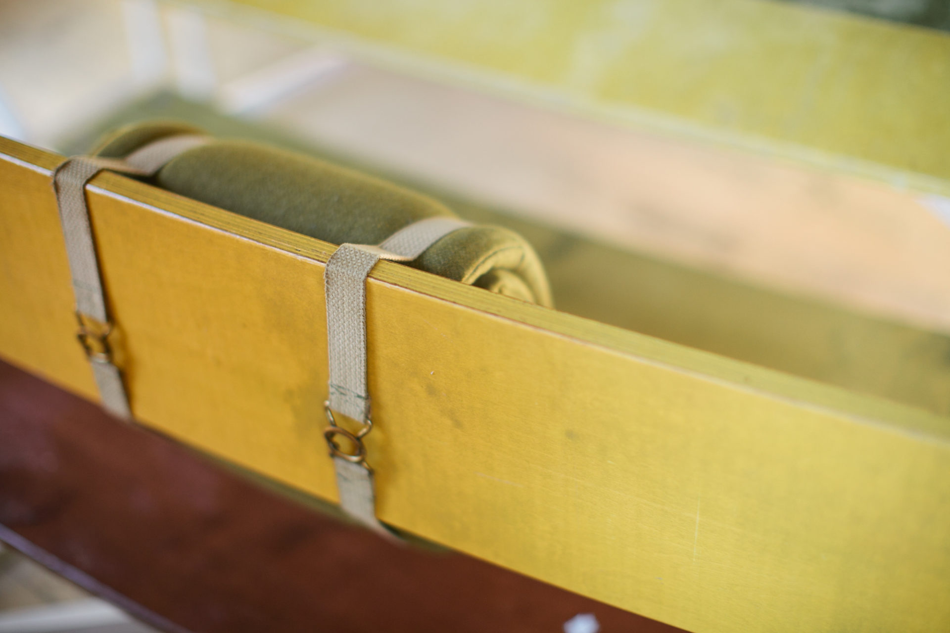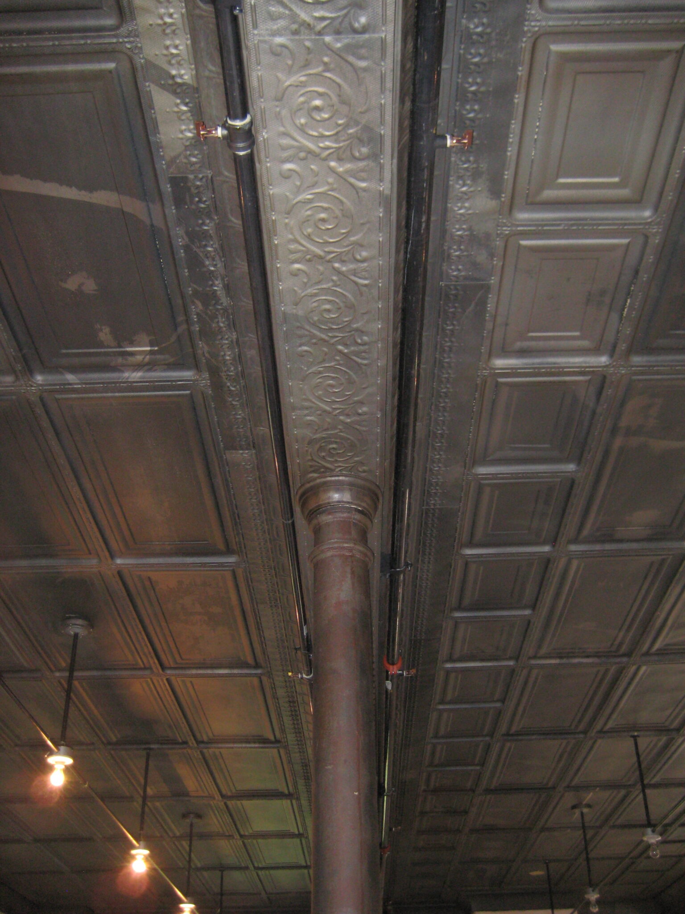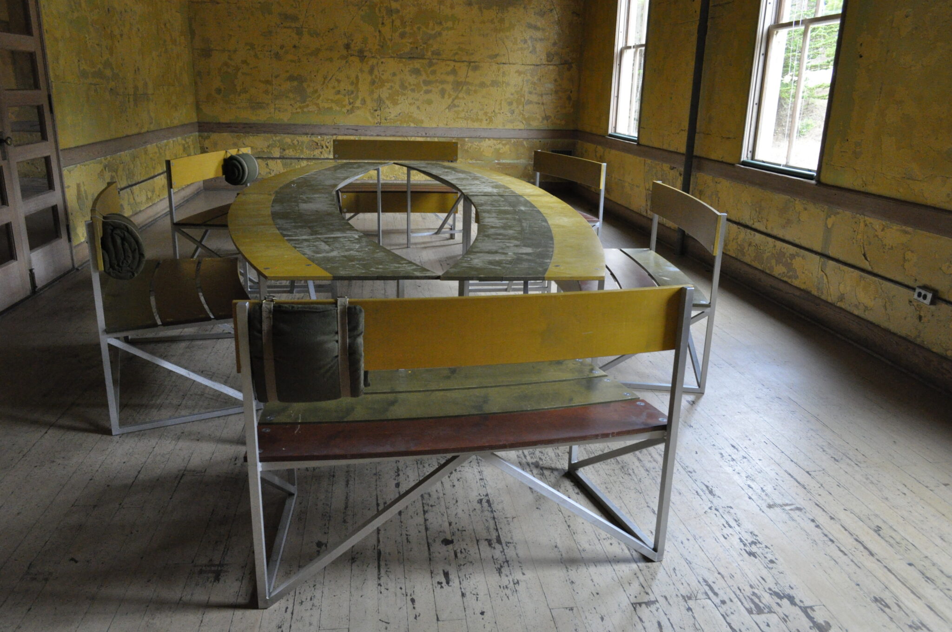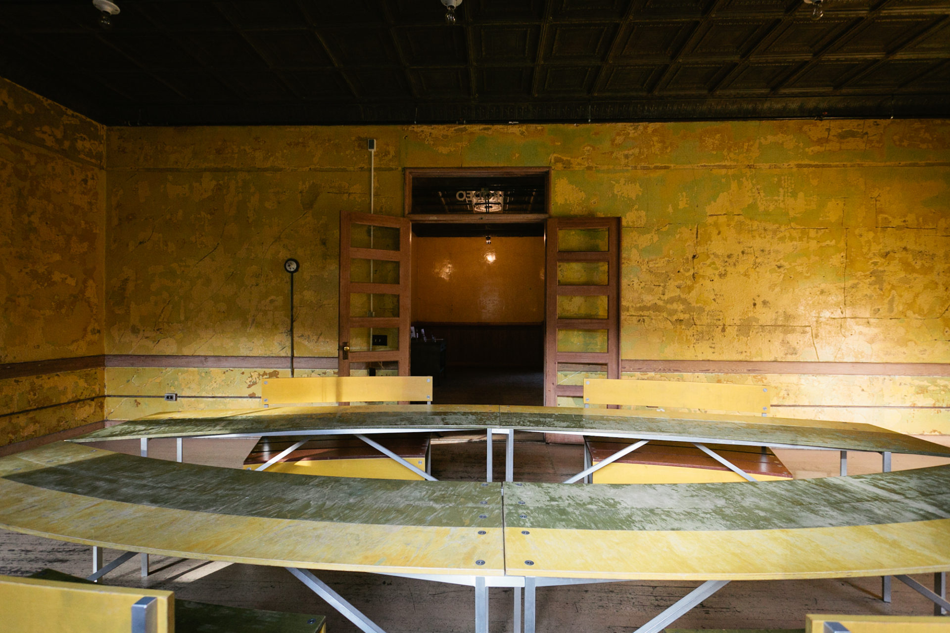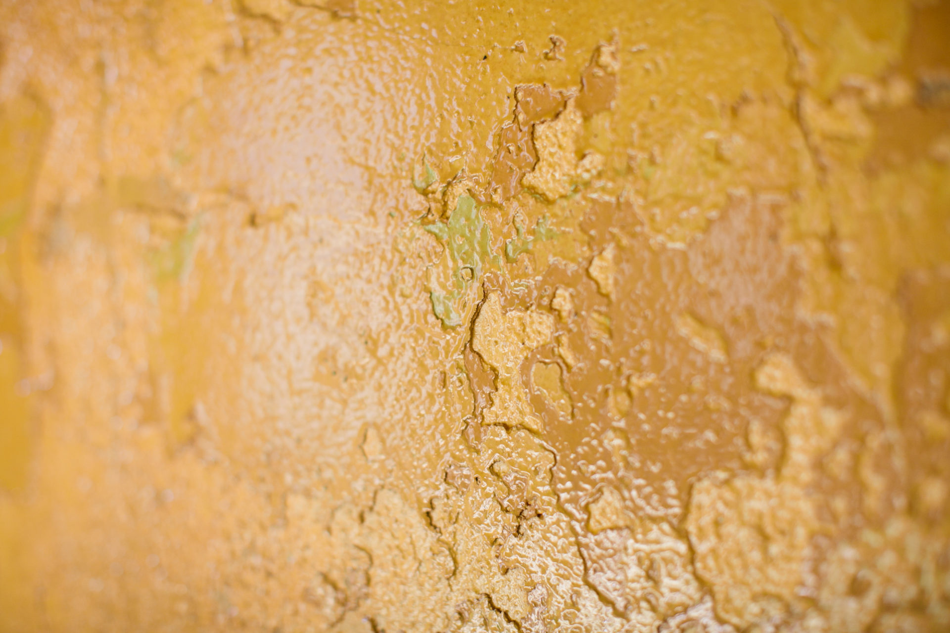Rodeo Room & Eastwing
Building 944: Commissions By David Ireland
The foyer and the meeting rooms of Headlands Center for the Arts’ Building 944 are the work of renowned artist David Ireland. In 1986 and 1987, Ireland directed the rehabilitation of the stairwell and second-floor rooms of this 1907 military barracks building. Ireland’s project was a collaboration of volunteer artists, Headlands’ Board and staff, and sculptor Mark Thompson, who together provided the vision for a unique project in an undeniably special site.
The Headlands staff assembled a work crew of 24 young artists, who volunteered a year of their time to do manual labor and contribute to the realization of Ireland’s concept. Together they embarked on an artistic journey that in many ways was more like an archaeological dig than an art project. Ireland conceives of his work as exploration rather than imposition. Things that have acquired an identity of their own over time—broken chairs, brooms worn by use, stained walls—intrigue him, and this sense of history informs his work.
Ireland and his crew sandblasted the layers of paint off the stamped-tin ceilings and pillars, and using sandpaper, solvents, and even dental tools, picked the paint off the beautiful stairwell, railings, and banisters. In the Eastwing they stripped the walls down to the original plaster and the baseboards to their fine wood. In the Rodeo Room, they sandblasted through many layers of color, stopping at the richly mottled greens and ochres that are now visible. They repaired the ancient wiring, reinstated running water, and installed lights. Finally, they polished, varnished, and sealed the original surfaces they’d revealed.
The rooms are now most evocative of 1907, the year they were built, and 1987, the year they were preserved. The 80 intervening years are alluded to in the scratches, cracks, stains, and other marks of time. The rooms are not only beautiful works of art, but important gathering places. Their functional duality—aesthetic and practical—reflects the Headlands’ mission and the kind of art it exists to support. Simply put, public and site art seek to take art out of its frame and put it back into the real world. Public art responds to its audience, as site art responds to its location. Ireland’s rooms serve both goals, situated at the heart of a thriving art center, sharing its artistic treasures with the public.
Headlands is deeply grateful to the following artists who spent more than a year toiling side by side on the project: Jo Babcock, Michael Bartlett, Marcia Bisset, Phoebe Brookbank, Machele Civey, Nancy Clement, Tim Collins, Patty Hutchinson, Thomas Joseph, Shareen Kanehisa, Arlene Linder, John Mathias, Ruby Newman, Sono Osato, Barbara Rhodes, Nancy Selvin, Ian Sutherland, David Talltisch, Marguerite Thayer, Matthew Thayer, Pamela Underhill, Katherine Wagner, Sabina Waller, and Lisa Zukovsky.
We wanted to create a system that had in itself the potential to create things.
– Mark Mack
The Furniture
In collaboration with architect Mark Mack, David Ireland determined that the furniture in the Rodeo Room and the Eastwing of Building 944 should function as an extension of the vision and ideas that inspired the rehabilitation of the rooms themselves. Headlands needed sturdy seating for up to 150 people, with accompanying tables for smaller groups—all easy to move from room to room and store away, leaving the rooms empty if needed.
A collaboration is first and foremost an ongoing conversation. The genesis, evaluation, rejection, and evolution of ideas that is often a silent, internal process, becomes audibly external. “If your collaborator doesn’t respond sufficiently to something that you throw out there,” said Ireland, “you kind of tuck it on the back burner. Things that prevail are those that stay out on the front burner.”
As the spring of 1988 stretched into summer, Ireland and Mack arrived at their final plan, one simpler in appearance and more complex in possibilities than all its predecessors. The design evolved from the necessity of dealing with the two rows of pillars that run the length of the Eastwing, and of providing visibility for a quantity of people. The result was multitiered seating and furniture that curved. Individual chairs in large numbers would be too chaotic, they agreed, and seating that required people to share and negotiate their space would be an interesting extension of Headlands’ investigation of community.
The pieces—aluminum frames with wooden seats and backs—are lightweight and virtually indestructible, and their materials reflect the qualities of their surroundings. The benches are considerably deeper than standard chairs, both to allow space for the characteristic backrests reminiscent of the site’s military history and to allow foot room for those above. Perhaps the strongest statement is made by the curved conference tables, which are headless, deconstructing the hierarchy characteristic of their function. Benches ensure that no one sits alone, and their curvature is intended to soften distinctions and make them permeable.
“Perhaps the most profound example of the metamorphosis of the Headlands is that the Eastwing—a room once filled with slumbering rows of young draftees and recruits—is now regularly populated by circles of wide-awake visitors talking, listening, and participating in the interchange of ideas. They propose a different sense of unity than that of the military, one held together by shared concerns and an ideal of community.”
—Rebecca Solnit.
Generous support for the renovations and furnishings in Headlands Center for the Arts’ Building 944 was provided by San Francisco Foundation, the National Endowment for the Arts, the California Arts Council, and Phyllis Wattis.
