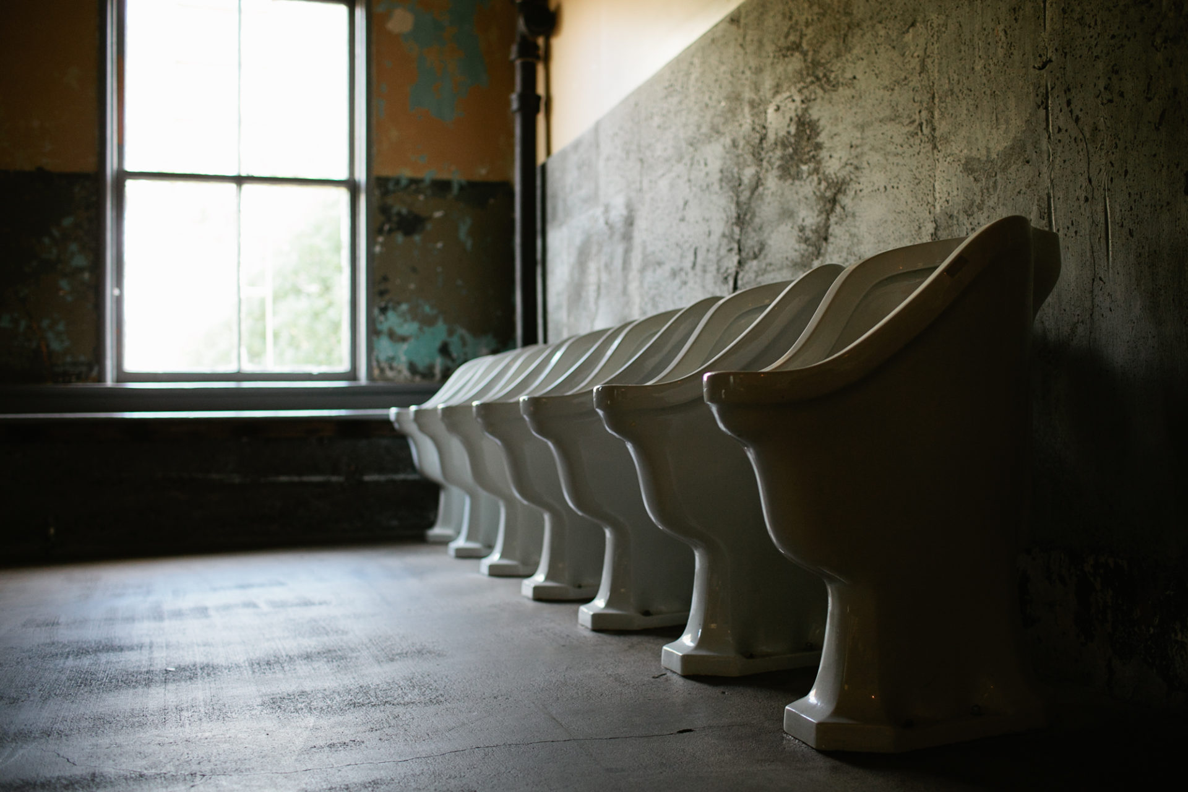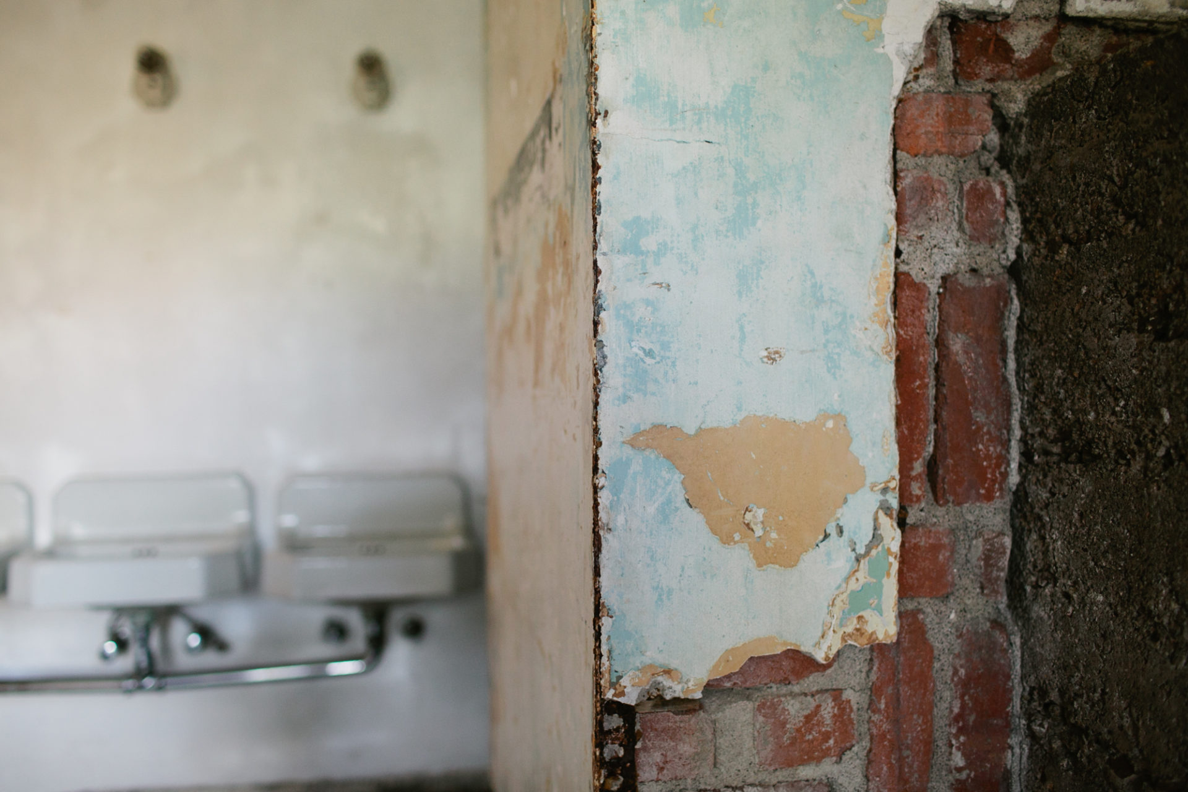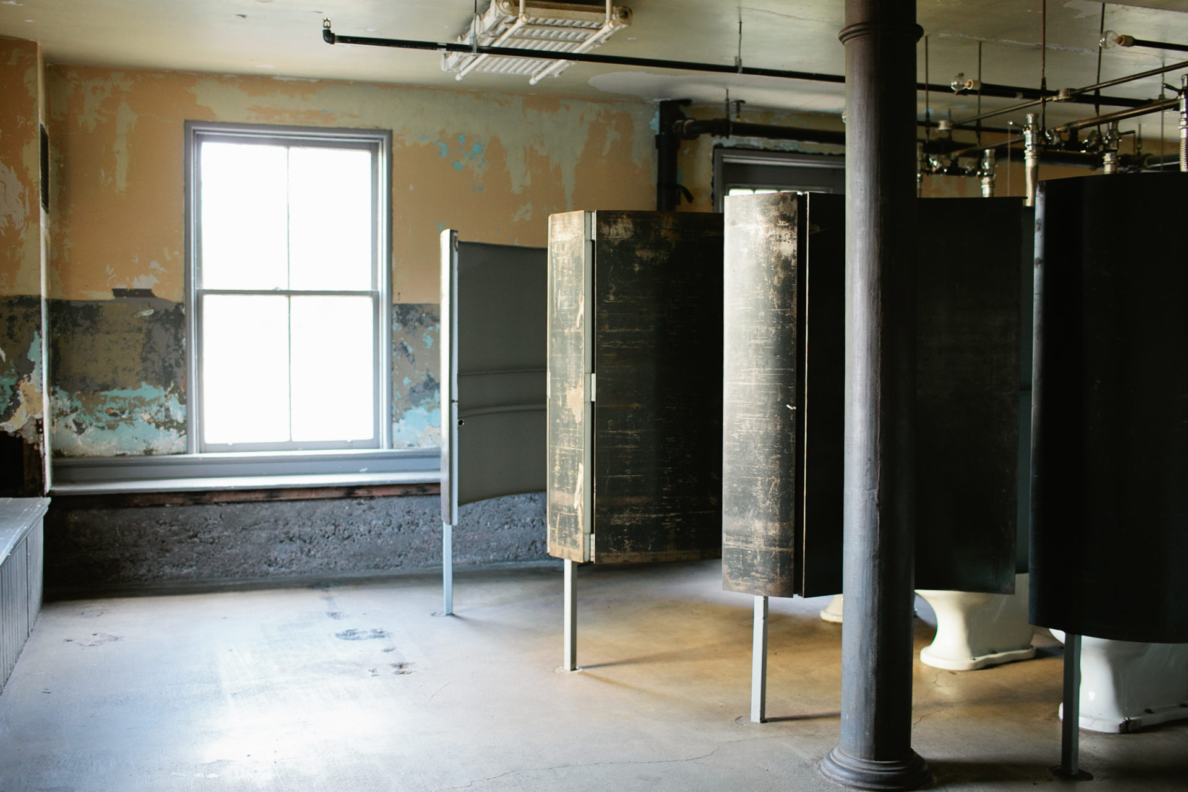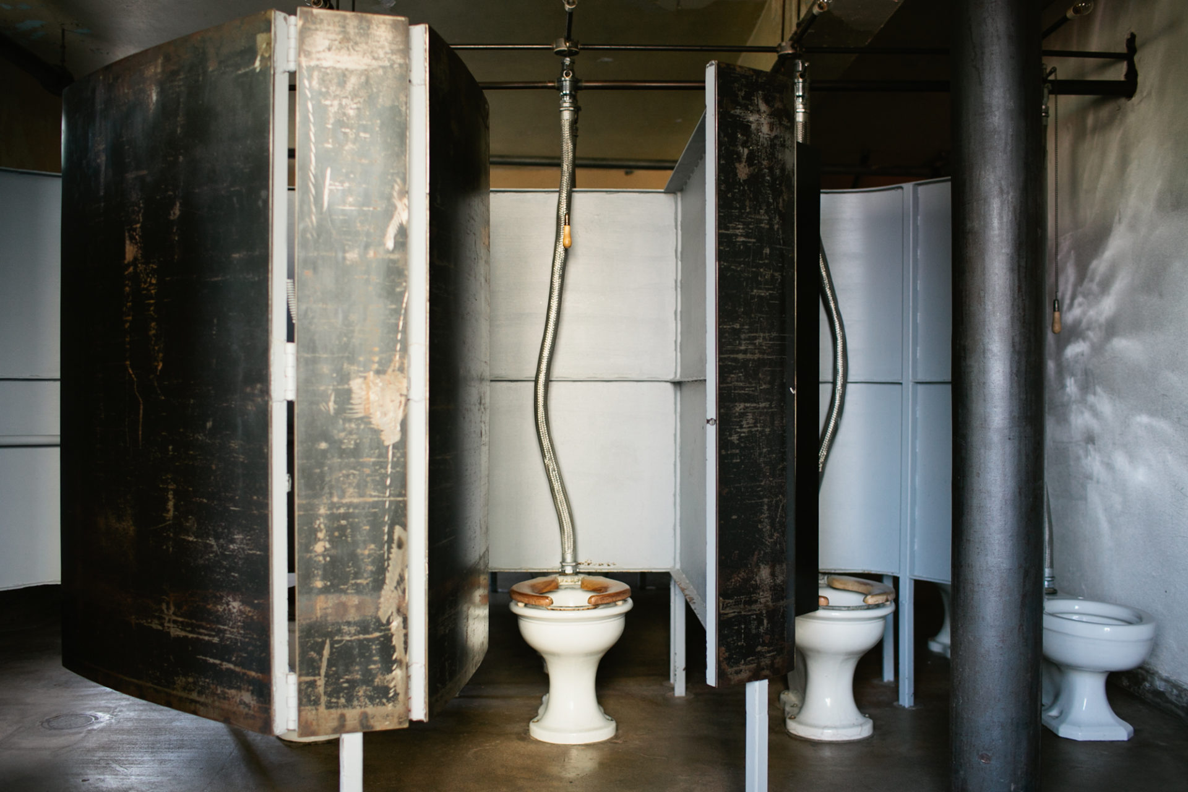The Latrine
Bruce Tomb and John Randolph were selected by Headlands Center for the Arts in 1988 to rehabilitate the latrine in Building 944 because of their strong interest in and respect for raw materials. Their past architectural projects reflected their flair for enhancing a space through the use of light and materials, and by developing treatments that accentuate or reveal them.
Bruce and John approached the project with a desire to retain much of the room’s anterior military characteristics. The original 1940s latrine housed a line of seven urinals, ten toilets in the middle of the floor with no partitions, and fifteen sinks. Although adequate for military purposes, this delineation did not serve the Headlands’ contemporary needs.
Their first choice was to partition the toilets using one-quarter-inch steel—a uniquely weighty material with a quality of permanence. In John’s words, “Its overkill quality follows in the military tradition.” The toilets were virtually unchanged. Nearly all the original plumbing fixtures remain—keeping the militaristic, symmetrical, and processional qualities intact. The working sinks have faucets, and those that don’t work, don’t have faucets—a straightforward solution that respects the history of the room and meets the needs of the Headlands. The most notable change can be seen in the plumbing, which was hung from the ceiling out of the designers’ desire to provoke awareness of water systems and how they function.
Bruce and John approached the walls as excavators, scraping off layers of paint representing several decades of history. The gray-painted wainscoting discovered underneath the last paint layer became a major visual guide to the rest of the project. The concrete wall behind the urinals was poured to continue that line, to reflect the concrete of the opposing wall, and to play against the smooth, cool surfaces of the porcelain urinals. The showers were changed very little, except that they were sectioned off for men and women.
The radiators on the ceiling were part of a hot water heating system installed in the mid-thirties. The architectural historian for the National Park Service was reluctant to see them removed entirely, so the pipes were removed to lessen the visual clutter, and the radiators were left as found —now curious relics, puzzling artifacts, a gesture of respect and whimsy.
The Latrine Project was completed with the stalwart assistance of several of Headlands’ resource artists and staff. John Matthias II, who was the facilities manager at the time, helped orchestrate the crew of: Michael Bartlett, Phoebe Brookbank, Sono Osato, Michele Sudduth, Ian Sutherland, Marguerite Thayer, Katherine Wagner, Sabina Walla, Colleen Yee, and Lisa Zukovsky. Artists in residence Melissa Kwasny, Scot Halpin, and Jim Paul helped in the final hours. Mark Pauline and Kai Klassen fabricated the partitions; Dan Lowery handled all the welding and other critical elements in their installation. Bruce and John are to be acknowledged not only for their design work, but for the long days and nights they gave to see the project through. The Board and staff are extremely proud of their work and thankful for the quality and effort given to Headlands. The Latrine Project was funded by the San Francisco Foundation.



